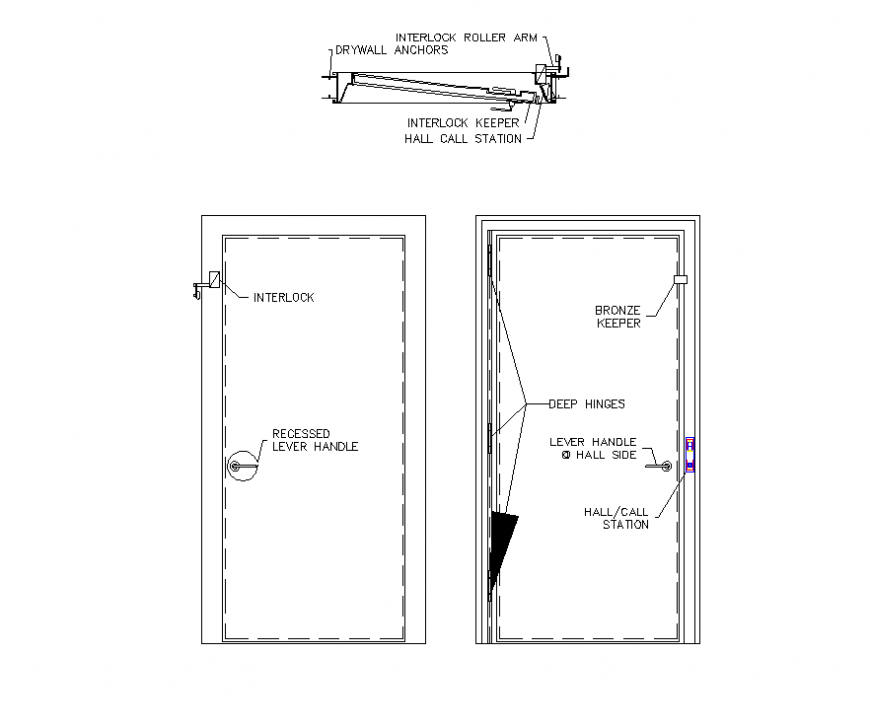Housing door structure detail elevation 2d view autocad file
Description
Housing door structure detail elevation 2d view autocad file, front elevation detail, door handle detail, linetel detail, bronze keeperd etail, naming detail, deep hinges detail, hall station detail, recessed lever handle detail, interlock detail, anchors detail, roller arm detail, etc.
Uploaded by:
Eiz
Luna

